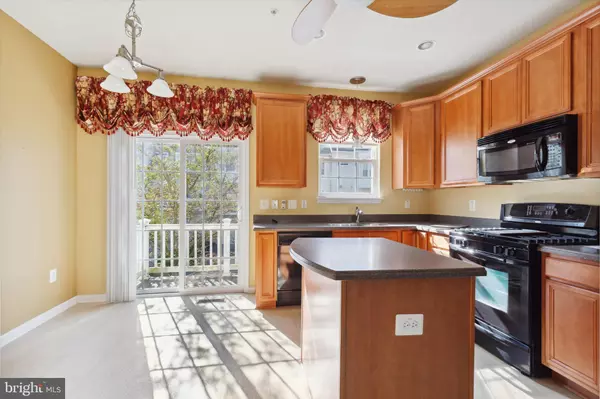For more information regarding the value of a property, please contact us for a free consultation.
566 GARRETT A MORGAN BLVD Hyattsville, MD 20785
Want to know what your home might be worth? Contact us for a FREE valuation!

Our team is ready to help you sell your home for the highest possible price ASAP
Key Details
Sold Price $350,000
Property Type Townhouse
Sub Type Interior Row/Townhouse
Listing Status Sold
Purchase Type For Sale
Square Footage 1,088 sqft
Price per Sqft $321
Subdivision Victory Promenade
MLS Listing ID MDPG2087928
Sold Date 09/18/23
Style Colonial
Bedrooms 2
Full Baths 2
Half Baths 1
HOA Fees $125/mo
HOA Y/N Y
Abv Grd Liv Area 1,088
Originating Board BRIGHT
Year Built 2007
Annual Tax Amount $4,328
Tax Year 2022
Lot Size 1,200 Sqft
Acres 0.03
Property Description
Sold AS IS. You can be the homeowner of this 2- Sided Brick, Middle-Unit, 3-Level Townhome with One-Car Garage. This recently painted home boasts of so many windows that the sunshine just floods on in. On the lower level, find a picture window in the finished rec room that leads into the rear garage. Proceed upstairs to enter the eat-in kitchen, a center island, updated appliances, 5-burner gas stove and built-in microwave. Enjoy relaxing on the balcony off the kitchen. The half bath looks awesome! Mount your TV in the spacious living room for fun gatherings. Proceed to the upper level to find the washer/dryer, 2 bedrooms and 2 full baths. This home is a short walk to Morgan Blvd Metro Station AND the FedEx Field, for all you football fans! Conveniently located to the Beltway, DC and plenty of shopping and dining options. Offer deadline is 5 pm on Monday, September 4, 2023.
Location
State MD
County Prince Georges
Zoning LTOC
Rooms
Other Rooms 2nd Stry Fam Rm
Basement Partially Finished
Interior
Interior Features Crown Moldings, Combination Kitchen/Dining, Carpet, Ceiling Fan(s), Floor Plan - Open, Kitchen - Island, Pantry, Walk-in Closet(s), Window Treatments
Hot Water Natural Gas
Heating Heat Pump - Gas BackUp
Cooling Central A/C
Flooring Hardwood, Carpet
Equipment Dishwasher, Disposal, Dryer, Exhaust Fan, Microwave, Oven - Single, Oven/Range - Gas, Range Hood, Washer
Furnishings No
Fireplace N
Window Features Bay/Bow
Appliance Dishwasher, Disposal, Dryer, Exhaust Fan, Microwave, Oven - Single, Oven/Range - Gas, Range Hood, Washer
Heat Source Natural Gas
Laundry Upper Floor, Washer In Unit, Dryer In Unit
Exterior
Parking Features Basement Garage, Garage - Rear Entry
Garage Spaces 4.0
Utilities Available Natural Gas Available
Water Access N
Roof Type Shake,Shingle
Accessibility 2+ Access Exits
Attached Garage 2
Total Parking Spaces 4
Garage Y
Building
Story 3
Foundation Slab
Sewer Public Sewer
Water Public
Architectural Style Colonial
Level or Stories 3
Additional Building Above Grade
New Construction N
Schools
Elementary Schools Cora L. Rice
Middle Schools G. James Gholson
High Schools Central
School District Prince George'S County Public Schools
Others
Pets Allowed Y
Senior Community No
Tax ID 17183737004
Ownership Fee Simple
SqFt Source Assessor
Acceptable Financing Cash, Conventional, FHA
Horse Property N
Listing Terms Cash, Conventional, FHA
Financing Cash,Conventional,FHA
Special Listing Condition Standard
Pets Allowed Case by Case Basis
Read Less

Bought with Kevin D Toston • Fairfax Realty Elite
GET MORE INFORMATION




